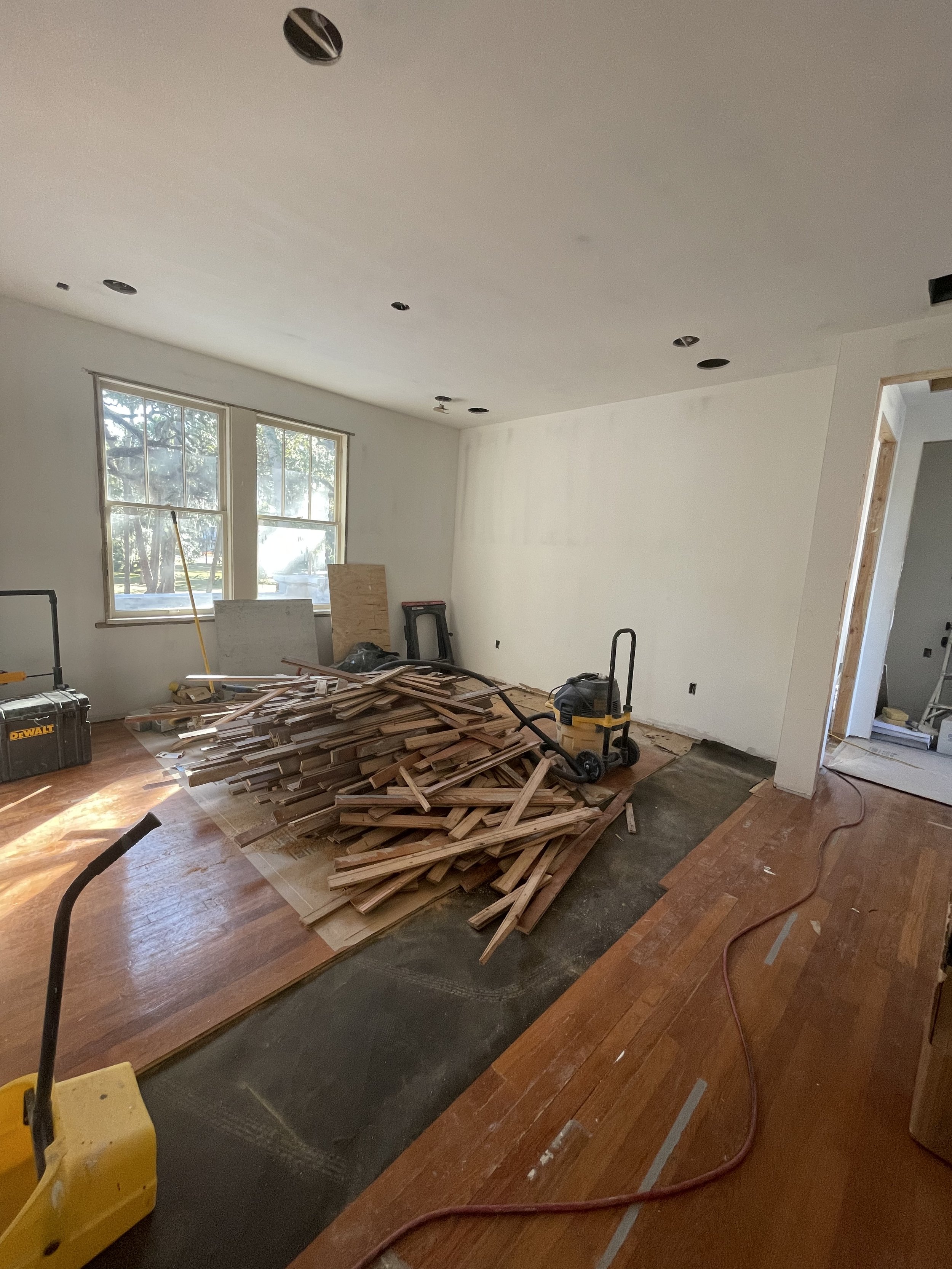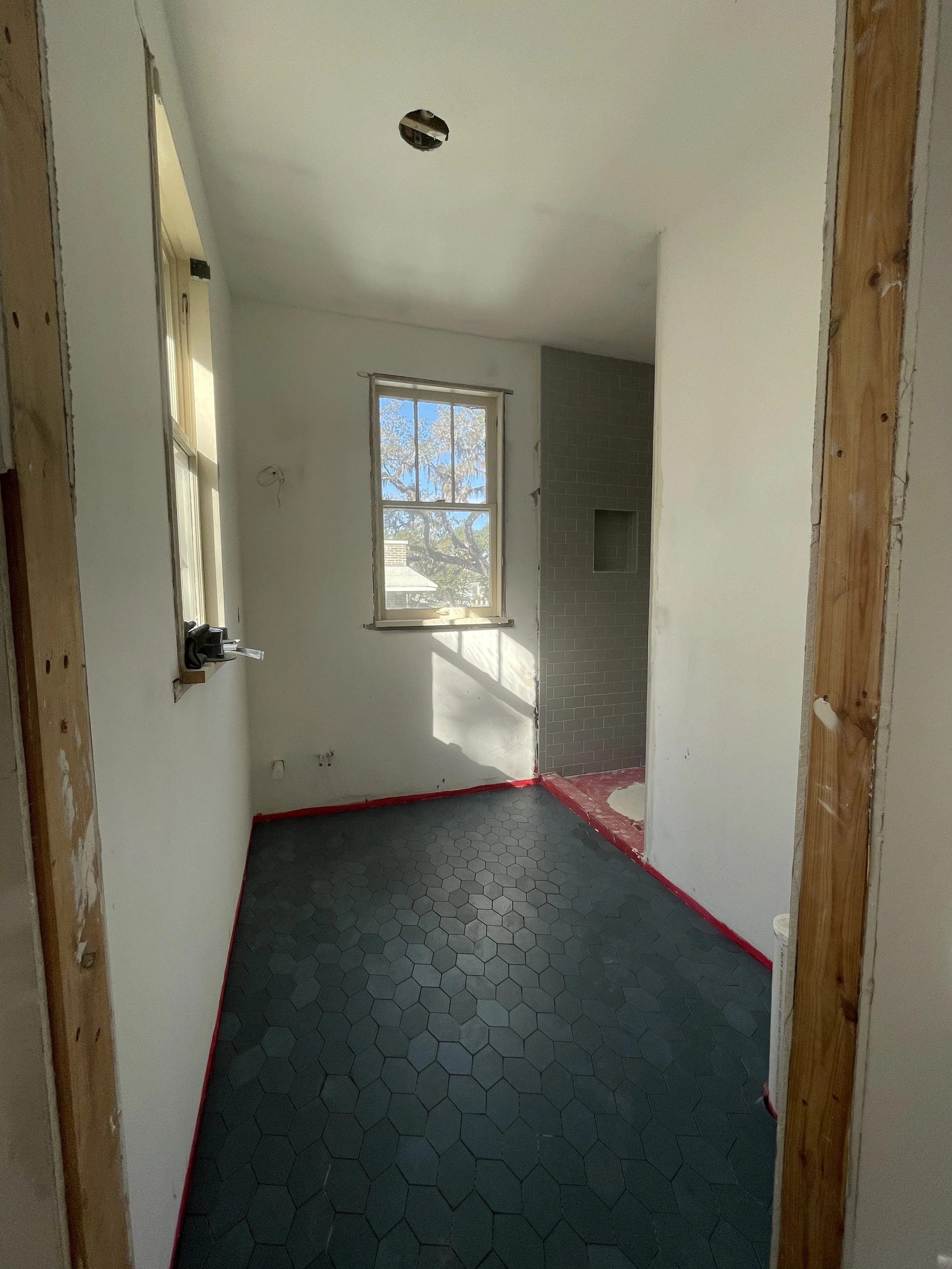Swann House Phase 4: Renovation
Exterior Decisions + roof line
Renovations lead to decisions. Sometimes an overwhelming amount of decisions, the kind that start with a simple evaluation of roof tiles and which ones need to be replaced. The choice between maintaining and replacing the original roof or replacing with an new tin roof that will have both longevity and an updated aesthetic took some time. The original roof line, that wraps around two levels of the home was an iconic green clay tile. But with leaks being an issue and repair being an ongoing process, the decision was made to replace the roof tile with a stunning metal roof to create more consistent water proofing with a design intended to last the next 100 years.
The Swann House gets a new kitchen window!
Roof lines and waterproofing
drywall + ceilings
Meanwhile, the interior construction continued. Floors were covered to protect the newly sanded one hundred year old wood. The fireplace wall received an update, removing the small and assymetrical windows that were part of a previous renovation. Drywall was placed and lighting locations defined (and redefined). The Swann House is starting to look like a home again. Our millwork plans for the sunroom details are drawn out as we decide how to frame the wall of windows and the bar area.
Sunroom ceilings now have finished drywall and fireplace is being restored.
Fireplace
Fireplace mantel is still a work in progress. With the windows above the fireplace finally removed and closed in, drywall patched and repaired, and the old built up hearth removed, the fireplace is ready for the next steps. We are just awaiting a new firebox and tile surround. Christmas tree optional.
Fireplace details
Kitchen + DINING
As we move into drywall, the vision for the dining room and kitchen connection is starting to come together. In an old home, we needed thicker sections of wall to create spaces to chase electrical and HVAC equipment. The separation between the dining room and kitchen creates a sense of individuality in each space. While allowing the MEP systems to be located in more logical and convenient positions than the designs of 1920. The opening between rooms is still much larger than the original home design, inviting dining and conversation to the eat-in kitchen to flow during larger gatherings.
The kitchen, once a dark and narrow galley with brown cabinetry and inconvenient layout received a new window. Brick was painstakingly removed (to be used elsewhere) and a large window was added to mimic the dining room opening. Flooding the kitchen with natural light is a designers’ dream, highlighting new countertops and cabinetry and creating a beautiful space for in kitchen dining.
Kitchen with new window install in progress.
BRINGING IN THE LIGHT
New updated windows are on the way. Stay tuned for the visual effect as we remove the plantation shutters, bringing in all of the natural light and once again opening up the Dining Room for new adventures.
Dining room
Staircase
The baluster is being carefully sanded back to it’s original wood, and will be stained to match the original wood railing. New spindles will bring the railing height to a more standard height, but we maintained the original influence by using square spindles, painted white, to match the trim.
Baluster in progress
Wine Storage
The newly defined space under the stairs offers the perfect location for wine room storage and display. Mosaic stone flooring adds a beautiful visual to prepare the space for wine racking.
Future wine storage
upstairs rooms defined + flooring install
The new layout upstairs allows for a large master suite, walk in closet and beautifully appointed bathroom. Special details begin with floor prep. Black and white mosaic marble in the master is installed and carefully covered. Walls are prepped and waterproofing continues. Wood flooring is carefully removed from the master bathroom area (originally part of the master bedroom) to be used in areas that required replacement due to damage over the years. The original flooring will be transformed, but rescued and recycled throughout the home.
Master Bedroom
Master Bath
GUEST BEDROOM LAYOUT + BATHROOM UPDATES
The guest bedroom required another layout update. The closet had to be added back in, while carefully naigating the existing window placement on the home (difficult to change due to the nature of the exterior brick installation staying in place). The guest bathroom had to feel accomodating and spacious, while also giving some space in the hallway to the new laundry room (previously located in the adjacent carriage house). Now the upstairs spaces have access to sleek and stackable washing machine / dryer combo, and the guest bathroom is a unique space with fun design details to come. Spoiler alert - cue the flamingos.
Upstairs Guest Room
Guest Bath
future design phase - stay tuned
The backyard has a beautiful side lot that flanks the house and sits in front of the carriage house. As we cleared space for all of the construction the design scheming continues here. Stay tuned.
Backyard progress.











